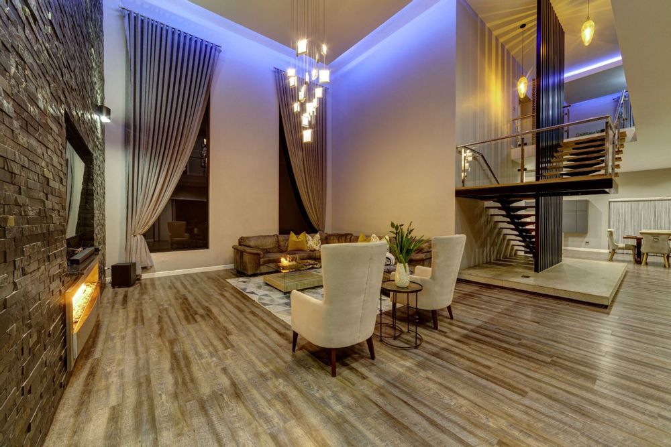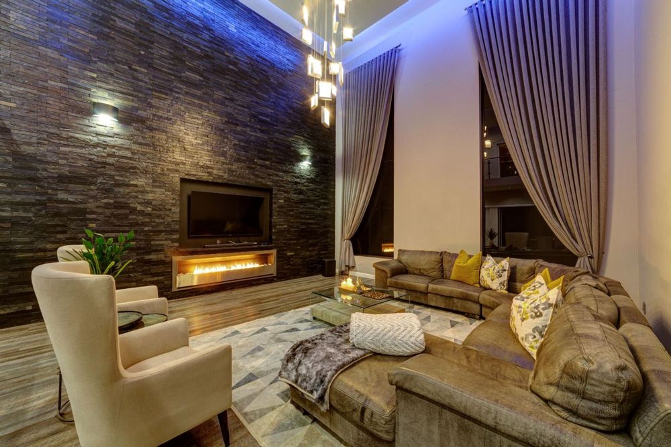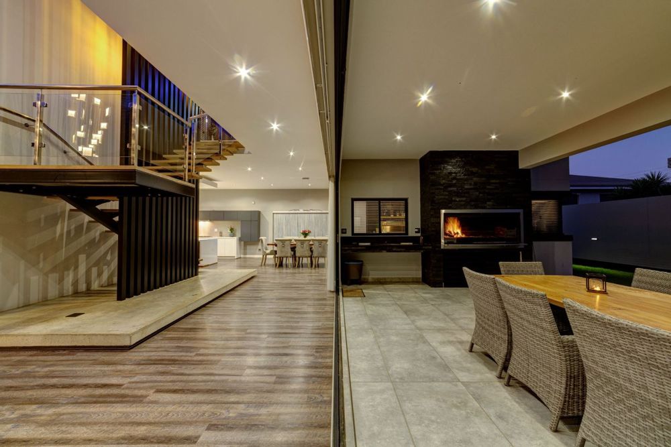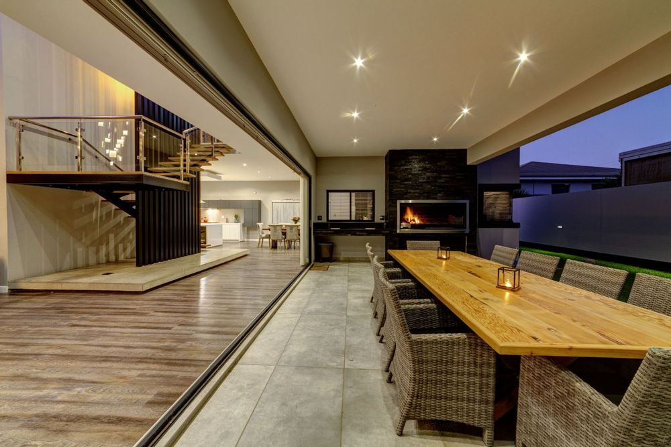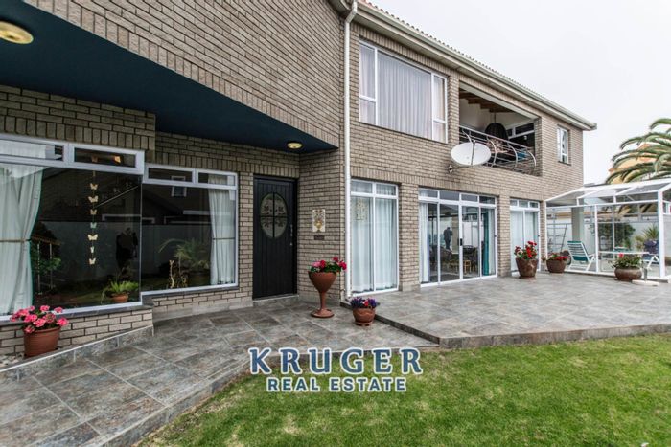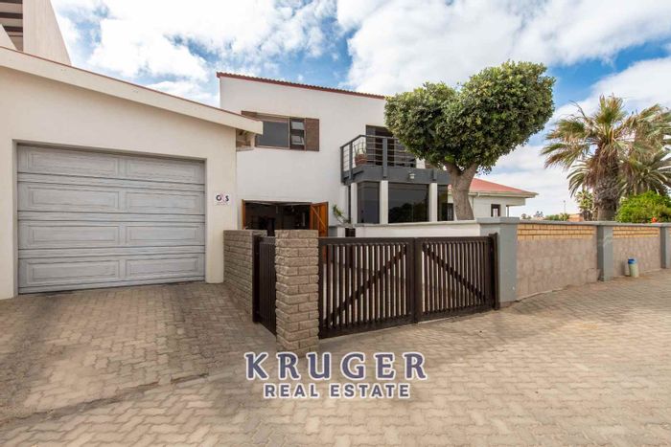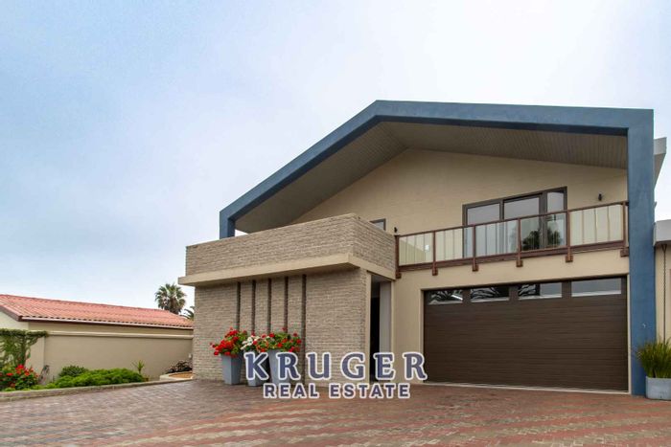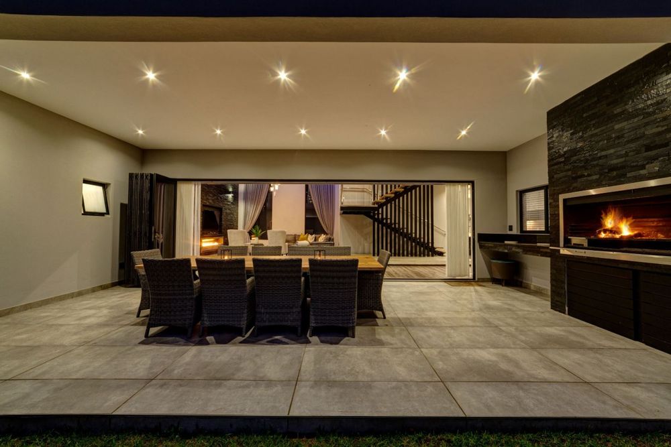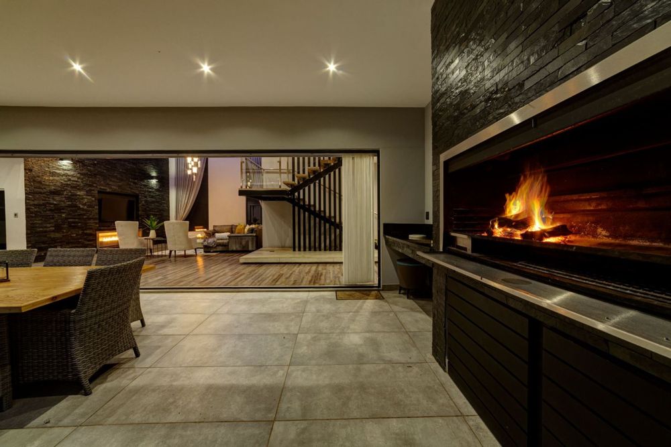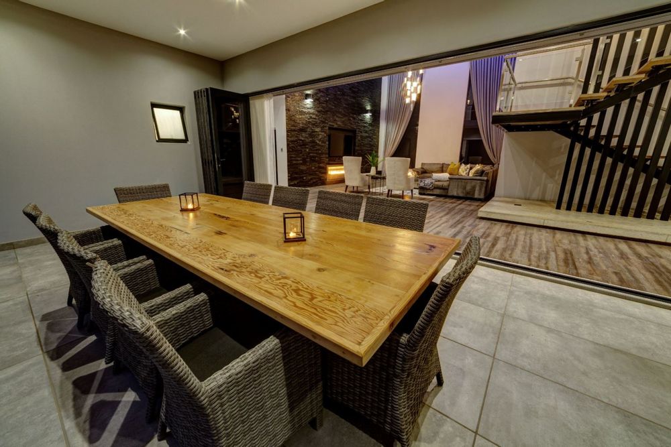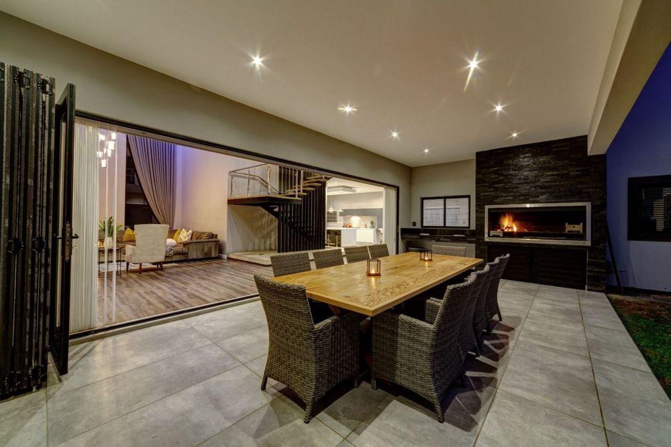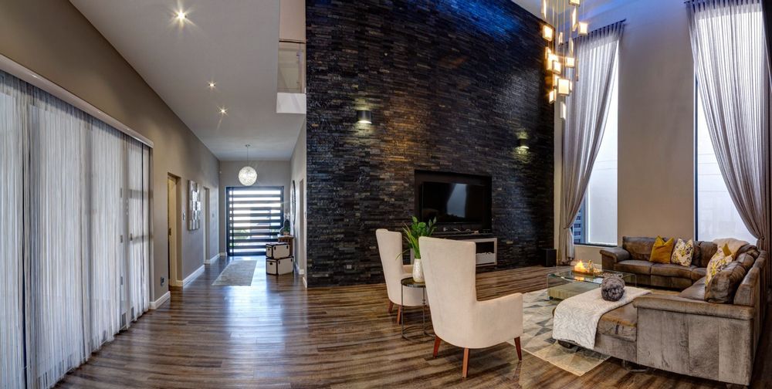SOLD - SOLD - SOLD
Waterfront - Swakopmund
Contact Leroy +264 81 798 2317
You have never seen finishes as up-market as these!
From Custom made BBQ’s and Fireplace’s to Electronic Geberit Toilets.
ON THE GROUND FLOOR:
- Entrance foyer with massive entrance door
- Double volume open-plan living area with gas fireplace
- Open-plan kitchen / dining area
*Imported Kitchen with soft-close cupboards; with breakfast island, prep bowl, gas stove, electric oven & extractor
- Separate scullery with combined pantry
- Double volume entertainment area with custom built bar, lit countertop, wine racks, custom made Braai/BBQ that’s nearly 2 meters wide and shares chimney with outdoor Braai/BBQ
- 1 guest bedroom with built-in Soft-Close cupboards and an En-suite bathroom with shower
- Guest WC
- 3 1⁄2 garages with tiles
ON THE FIRST FLOOR:
- Living area
- Study / office
- Playroom for kids with packing area (can easily be used as an extra bedroom as provisions have been made for water pipes)
- 1 bathroom with bath, shower and double hand-wash basins
- 3-bedrooms with built-in Soft-Close cupboards
- Master bedroom with a walk-in closet that’s to die for, an En-suite bathroom with bath, shower and double hand-wash basins, large balcony and a walk-in safe
GENERAL:
Alarm with beams
Blinds
CCTV Camera System
Intercom with video
Wooden flooring / tiled
FEATURES:
Dark stone cladding
Down lights
Granite tops
Grass / Paving
Hans Grohe taps
Outside toilet
Roofed patio with a nearly 2-meter-wide Braai/BBQ
SMEG Appliances
Soft-close cupboards throughout the house
Victoria Albert basins & baths
HOUSE SIZE: 580m2 (under roof excluding balconies)
ERF SIZE: 600m2
N$ 9,950,000
Furniture included for an extra N$400,000
