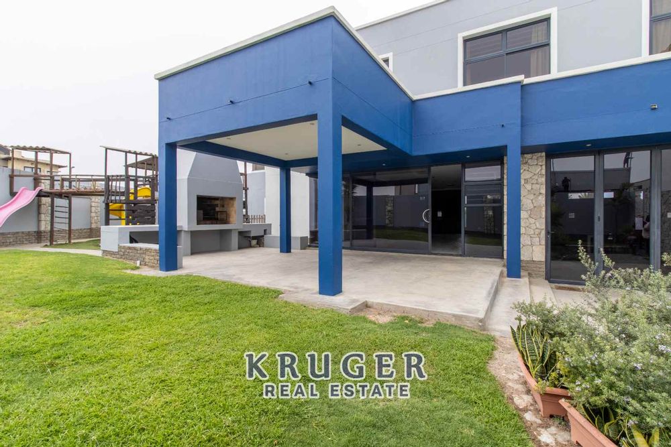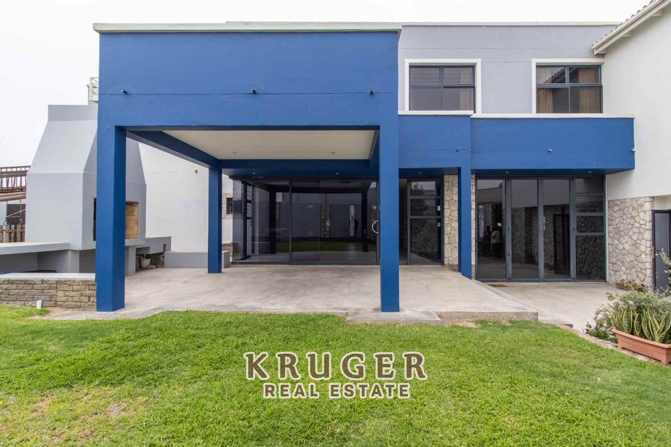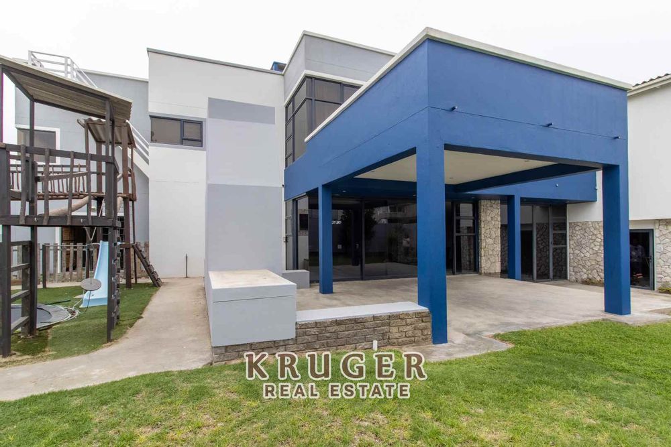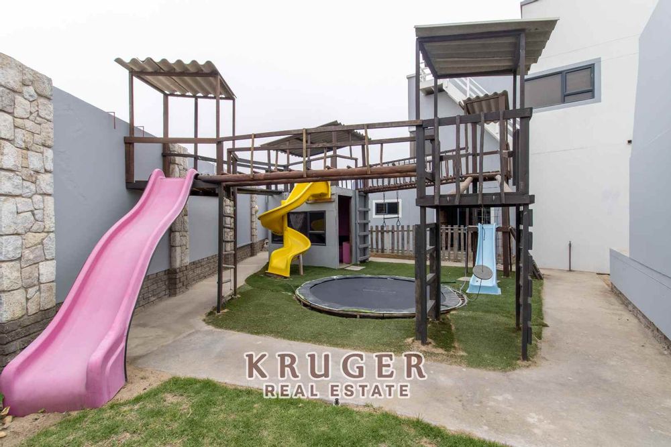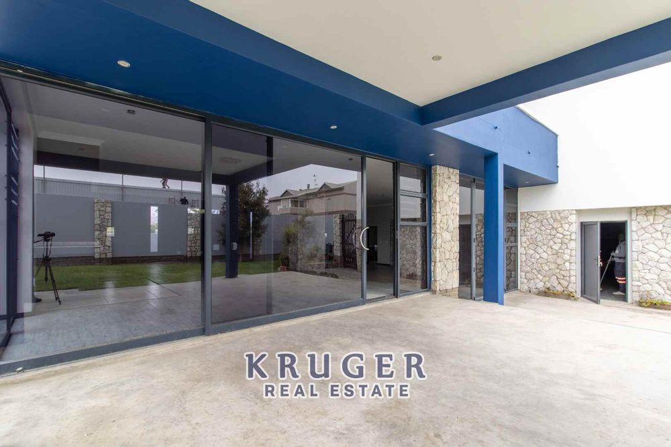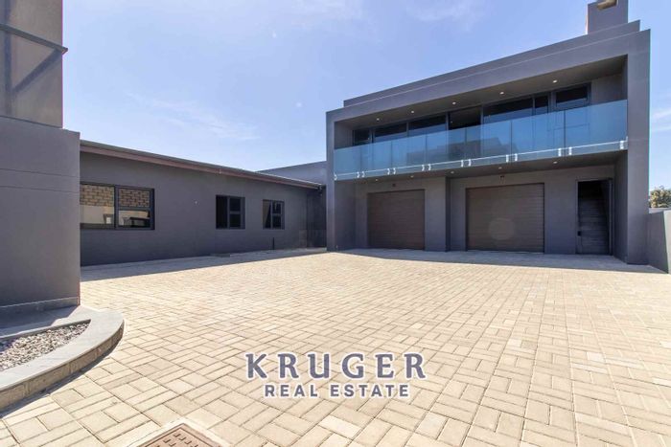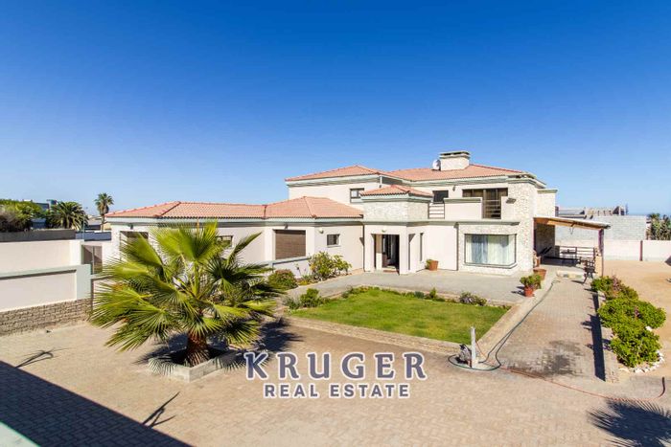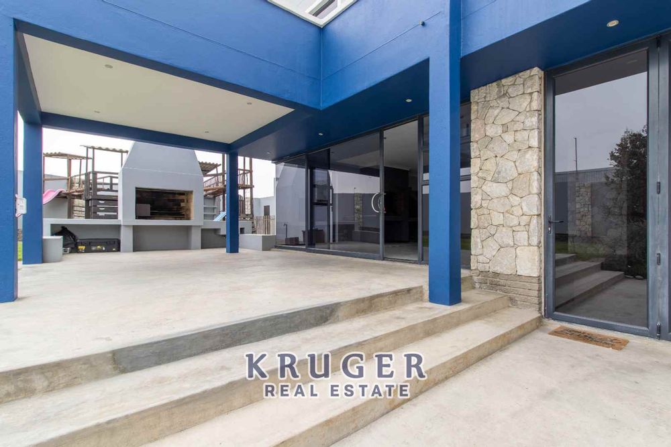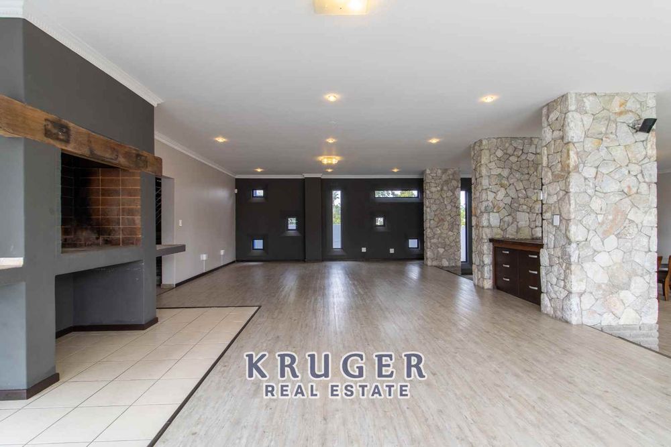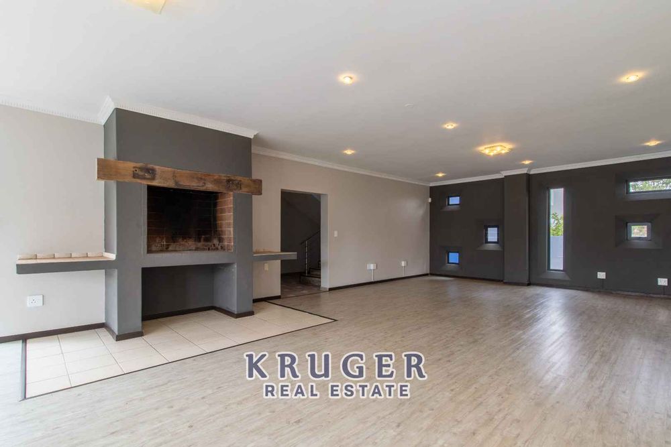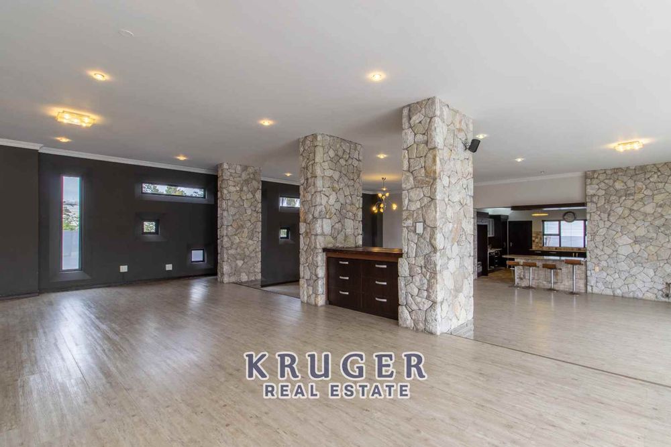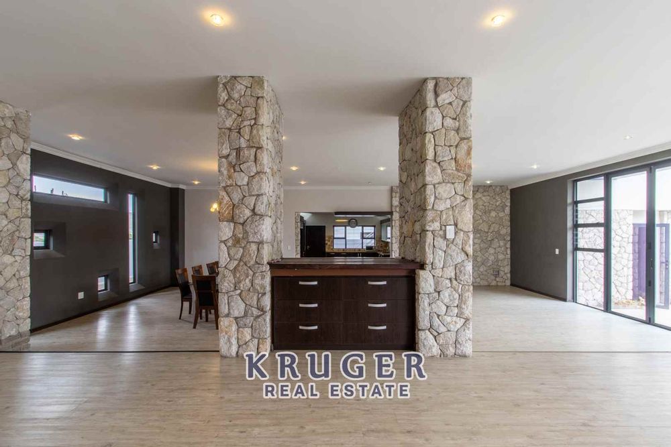Ocean View – Swakopmund
N$ 5,250,000
This impeccably designed home is ready to move into and make your own!
There is something here for everyone in the family. Fit for royalty.
Stunning views from rooftop patio!
ON THE GROUND FLOOR:
- Entrance with stacking folding doors opening up to the patio
- Double volume open-plan living and entertainment areas with an internal built-in braai
- Open-plan kitchen / dining area / entertainment area
- Kitchen has granite tops and a breakfast nook
- Laundry room
- Separate scullery with double sinks and washing machine connections
- 1 guest bedroom with built-in cupboards and an En-suite bathroom with shower (can be used as a separate flatlet)
- Guest WC
- 3 garages with rubber interlocking flooring and a separate 4th tandem garage for all your toys
ON THE FIRST FLOOR:
- 4-Bedrooms with intently designed built-in cupboards
- All 4 bedrooms have access to a balcony
- Study/home office (with electrical plugs installed in the floor) and BIC
- Linen cupboard
- Gym room / Entertainment area – can also be utilized as a home theater
- 1 bathroom with bath, and hand-wash basin
- Master bedroom with a dressing room of extravagant size, an En-suite bathroom with bath, double showers and double hand-wash basins and bidet
- The master bedroom has underfloor heating as well as an aircon
EXTERNAL:
- Outdoor patio with a built-in braai and prep bowl
- Automated sprinkler system
- Roof top sundowner deck
- The playground jungle gym is negotiable to stay for the next kids to enjoy!
This house was designed with emergency exits in mind and with a high priority on safety. These features include:
Perspex security bars, a CCTV camera, intercom, security alarm and beams
GENERAL:
Provisions made for an integrated vacuum system
The house is installed with all required cabling (HDMI, DSTV, projectors, etc) in each room
Taps upstairs are motion sensor activated
Outside toilet
House 531m2
Garages 134m2
Patio 32m2
Balconies 44m2
Deck 30m2
Total size: 655m2
Erf size: 878m2
N$ 5,250,000
