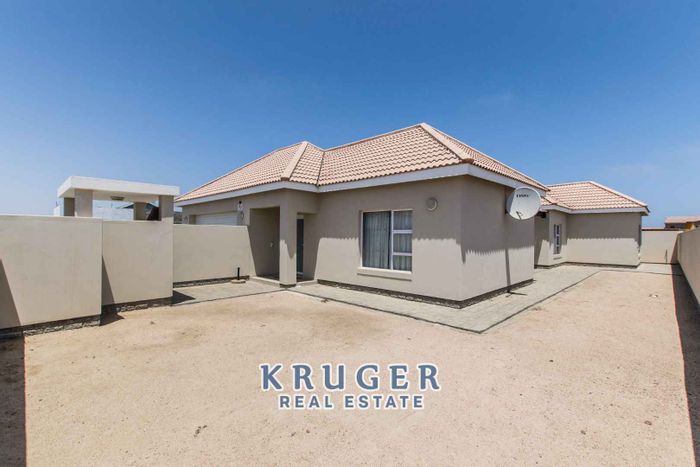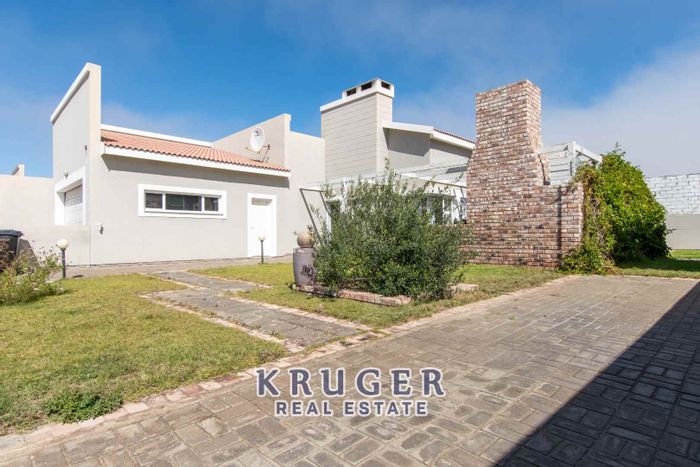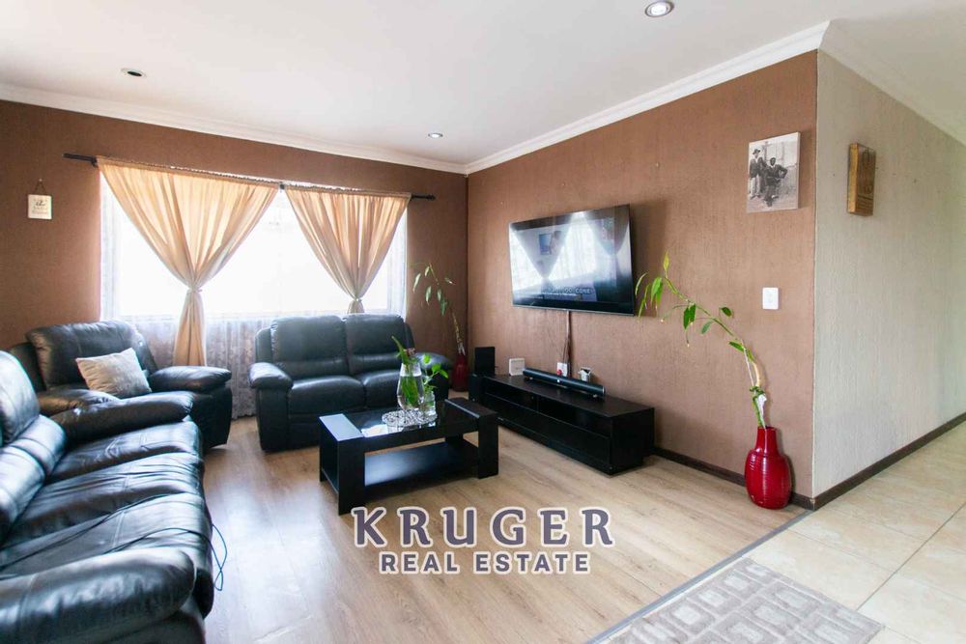
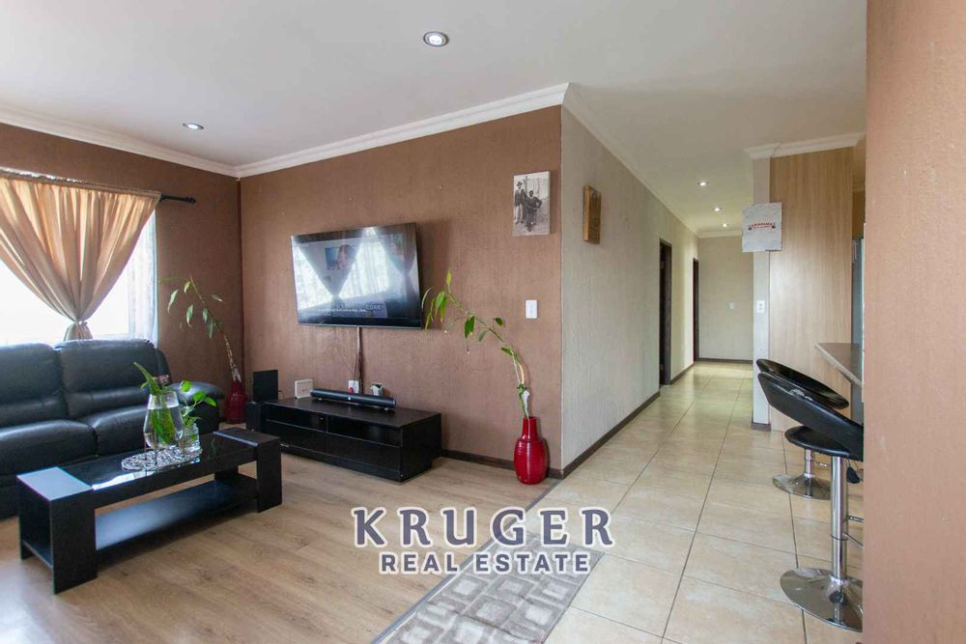
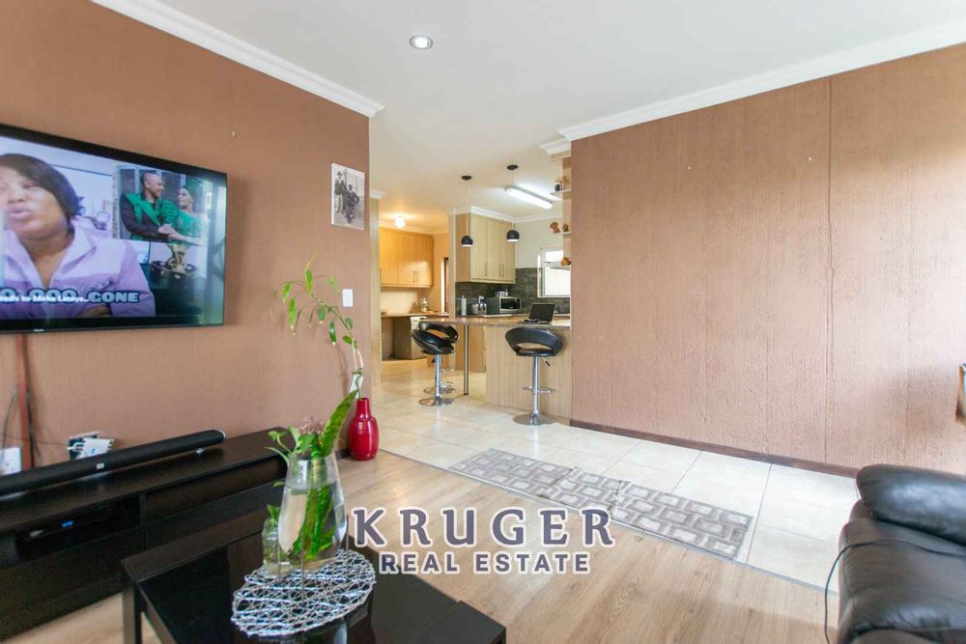
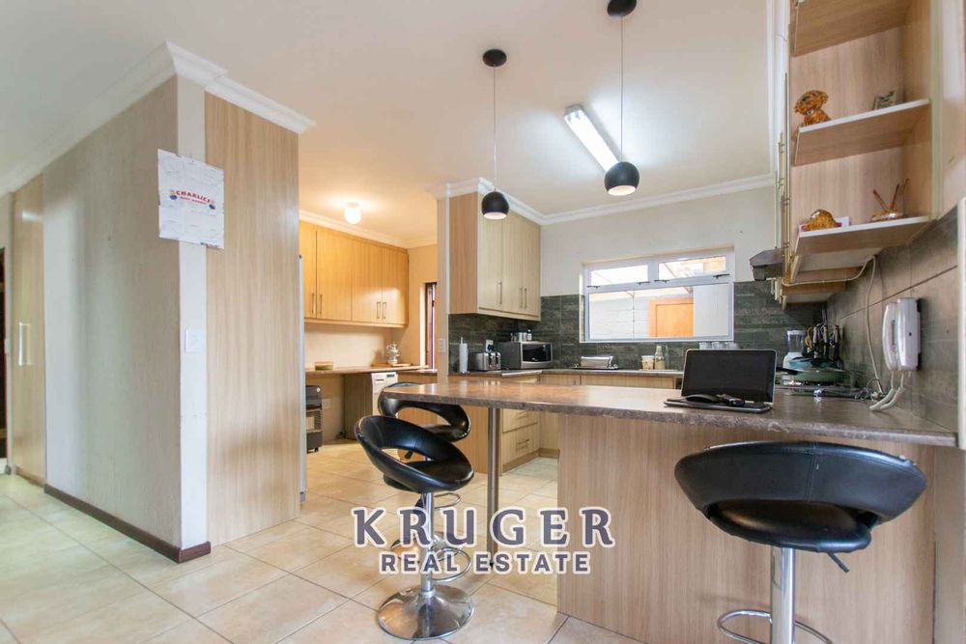
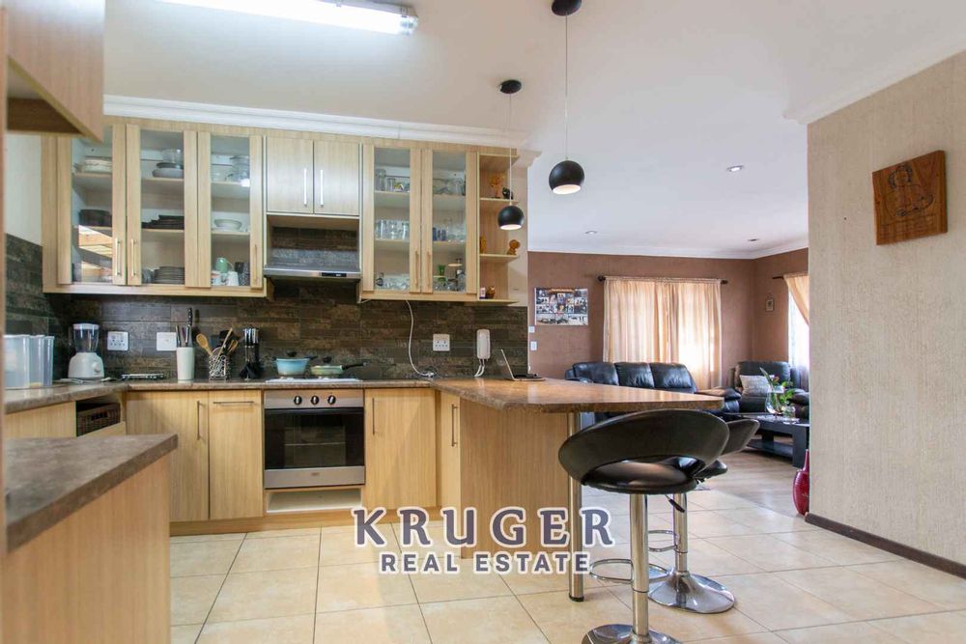
A perfectly designed house, which is perfectly balanced with all that is needed.
Walking distance to Pro-Ed Private School and Gas Stations.
THE HOUSE:
ENTERTAIN AND RELAX:
MORE:
# laminated flooring in the bedrooms and living room
# tiles in the kitchen and bathrooms
# safety with high surrounding walls, and alarm
# a sliding gate to drive through to the back yard
Erf size: 386m2
House size: 112m2
Garages: 45m2
Total buildings: 157m2
N$1,780,000
